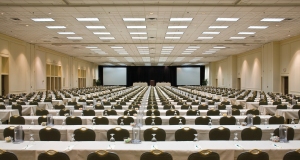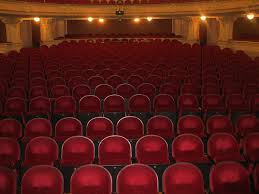So why put the back row so far away from the stage in your next meeting? "Bowling alley" (stage on short wall) seating is the least effective meeting layout.

Always try to put your presenter on the long wall. This allows more people to sit closer to the front - and a bigger back row.
It is ideal to have the audience walk into a meeting from the back of the audience. That way they don't disturb everyone when folks come and go.
If the entrance has to be on the side of the audience, install a 10' wide pipe and drape inside the ballroom, 8' from the entrance door. At least the distraction of opening and closing the door is eliminated.
Two other seating notes: NO CENTER AISLE and STAGGER THE SEATS.

Why no center aisle? That is where the best seats are. Have you ever seen a center aisle in a movie theater or broadway play? No you haven't.
You also don't see one chair placed directly behind another in any real theater. So why do you accept hotel seating that way? Remind the setup crew this is true theater seating - one seat half way between the seats in front..
Request an 18" - 24" walking space between rows. This encourages people to fill in a row without those on the isle having to stand up to let them in/out.
If allowed, set each chair 4" from each other side-by-side. The average width of a banquet chair is 18". The average width of the typical audience member is more than that.
It will take some extra time to set the room but when you take these steps you get a happier audience and a more productive meeting/event. You will hear many excuses from the setup supervisor. Agree on room layout guidelines and theater seating before you sign the contract.
You will have to be prepared for the venue to repeatedly say "nobody has ever complained about the way we set a room." Best practices are on your side BEFORE you sign the contract.
For a real world seating capacity chart try this instead of the inflated capacity charts from the hotels. Hotel capacity charts don't consider safe side aisle or comfortable seating. Most fire marshals will not allow the published capacities.
Check out a Google search for ballroom meetings. Look for good and bad setups. Don't be surprised all pictures are taken from a standing position in the rear of an empty room - it doesn't represent what any audience member sees with someone sitting in front of them..
Click "follow" to receive notice of the next post.
